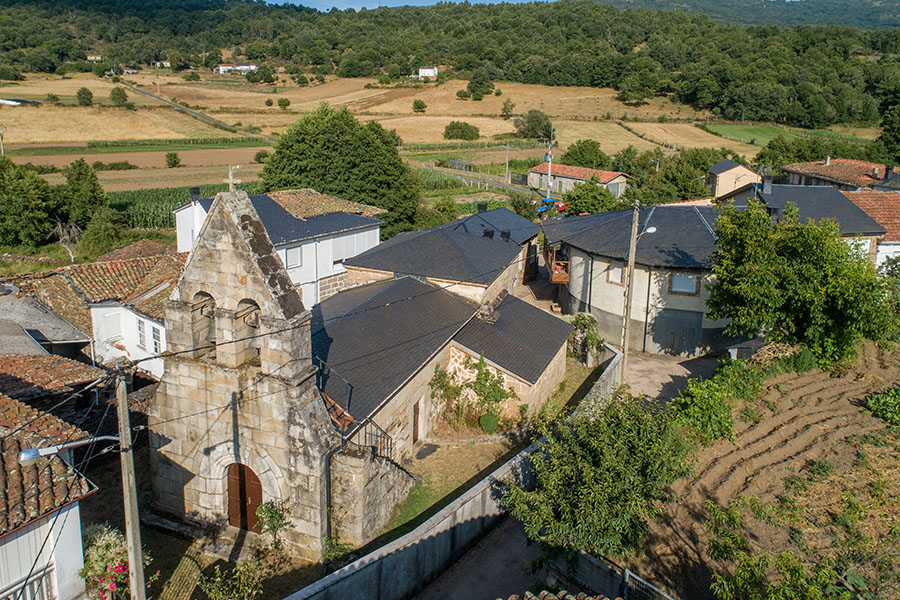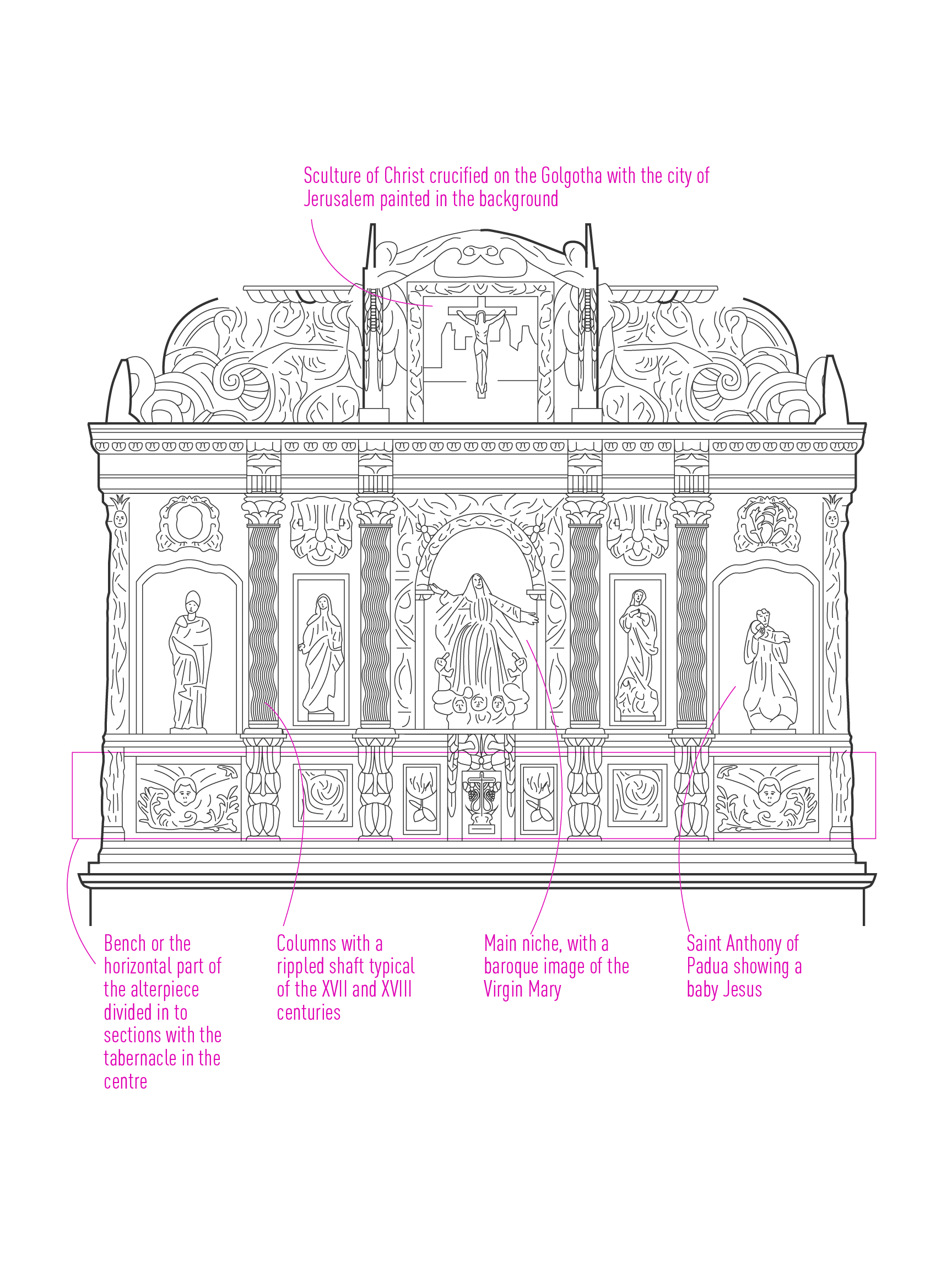
Located in the heart of this riverside village, between the crowded hamlets that alternates slab roofs with curved tiles, the parish temple rises over a meagre atrium surrounded by an elevated wall that divides the sacred land of the profane.
The church has a single nave and an apse - oriented to the East as standard, its walls show that it was built in two periods, hence the different appearence of the sections of the load-bearing walls: original plastered masonry (today almost disappeared) finished with stonework, well visible on the facade and in the upper third of the nave.

The frontispiece has a solid and forceful appearance despite the asymmetry of its components. Thus the door, hosted under a well-bent semicircular arch, appears offset from the bell gable of a double opening that crowns the composition. This single-wall bell gable, common throughout the region, stands out for its robustness and is finished in height by a triangular tympanum protected by gabled slabs.
Inside the temple you can admire its well-preserved coffered ceiling, decorated with rhomboid motifs at the top. It also shines with its own light an old wooden confessional located in an arcosolium of the nave. But above all its altarpiece stands out, entirely gilded, and organized in five sections plus attic. Among all the images the size of the Virgin that occupies the central niche stands out, with three expressive angels on the plinth and two others on each side holding an extended mantle diagonally to create a scene full of dynamism and movement.
“... Only the slopes of Bembibre and the Georgics of Pradocabalos draw a conniving peneplane figure at the entrance of the sierra. The banks of the Bibei, a deepened valley, of remarkable significance and beauty complete the landscape and the Vianesian economy ... ”
Ramón Otero Pedrayo (1962)