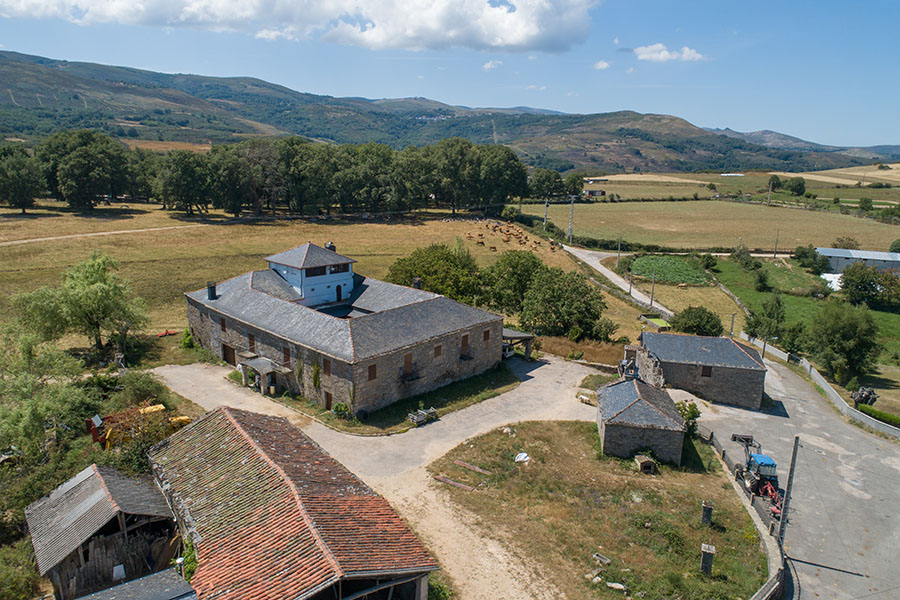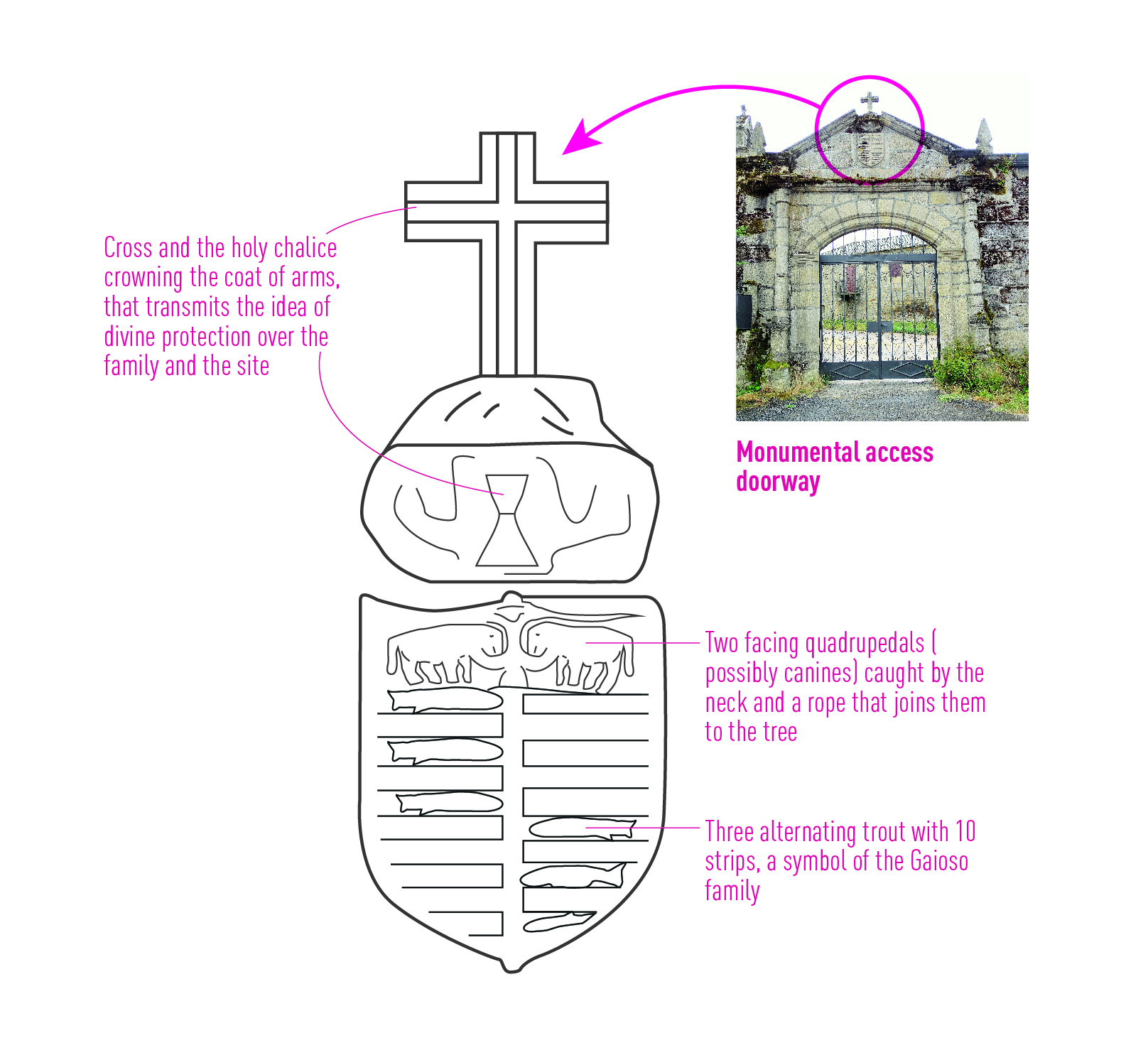
Grixoa manor house is an excellent example of a large country stately home, old and noble. Built mostly in the eighteenth century, it has a rectangular floor plan of 670 square meters distributed over an interior courtyard and two levels. The ground floor, in which some vertical flared windows of external spill are opened, was intended to accommodate, to a large extent, a large estate: cuts for livestock, the winery, etc.
The upper floor responds to the residential needs of its developers, the Gaioso family, with windows and balcony doors that open rhythmically along its four faces. The structure, raised in concerted masonry, places the best pieces of stonework around the access and lighting holes, as well as in the corners. Highlights include the tower located on the main facade, facing southwest, which rises protected by a gabled roof.

The palatial building, which was also owned by the Armesto lineage, features a granite carved cymantium cornice that runs around the perimeter of the monument.
Attached to the main building we have a monumental emblazoned entrance (with the Gaioso coat of arms), a chapel equipped with swords, a monumental fountain and a dovecote – also whitewashed – protected by a gabled roof located 210 meters from the residential building.
The land that immediately surrounds the manor house, that is, of its direct exploitation, adds up to around 71,529 m2.
"... ancient Grixoa, a beautiful hamlet of secluded houses, and full of dovecotes, white, very white, like the white nests of those country doves, was firstly admired for the
forest, loaded with oak trees; And immense green meadows..."
Manuel García Paz
IV Melody (1935)